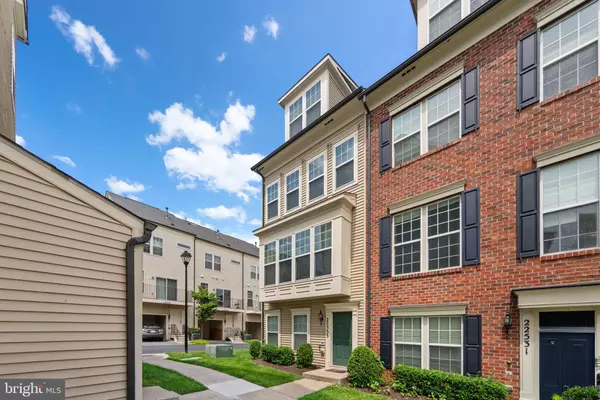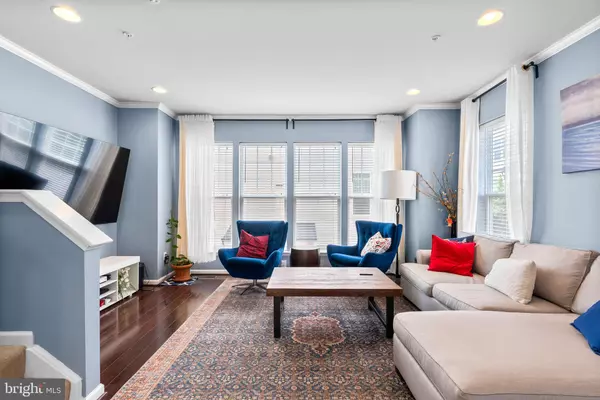3 Beds
4 Baths
2,277 SqFt
3 Beds
4 Baths
2,277 SqFt
OPEN HOUSE
Sun Aug 03, 12:00pm - 2:00pm
Key Details
Property Type Condo
Sub Type Condo/Co-op
Listing Status Active
Purchase Type For Sale
Square Footage 2,277 sqft
Price per Sqft $219
Subdivision Gallery Park
MLS Listing ID MDMC2193440
Style Traditional
Bedrooms 3
Full Baths 3
Half Baths 1
Condo Fees $218/mo
HOA Fees $6/mo
HOA Y/N Y
Abv Grd Liv Area 2,277
Year Built 2015
Available Date 2025-08-01
Annual Tax Amount $4,983
Tax Year 2024
Lot Size 1,278 Sqft
Acres 0.03
Property Sub-Type Condo/Co-op
Source BRIGHT
Property Description
Welcome to 22533 Phillips St #1501, a beautifully maintained end-unit townhome offering modern finishes, abundant natural light, and spacious interiors across four thoughtfully designed levels. The open-concept main floor features hardwood floors, a chef's kitchen with granite countertops and stainless steel appliances, and seamless flow into a sunny living and dining area—perfect for relaxing or entertaining. Upstairs, the spacious bedrooms include a serene primary suite with an en suite bath and walk-in closet, while the top-floor loft provides an ideal flex space for guests, work, or play.
Located in the highly sought-after Clarksburg Village community, you're just minutes from shopping, dining, Clarksburg Premium Outlets, parks, trails, and top-rated schools. Enjoy convenient access to I-270 for an easy commute to DC, Rockville, or Frederick, plus neighborhood amenities like pools, playgrounds, and green spaces. This is low-maintenance living with comfort, convenience, and style.
Location
State MD
County Montgomery
Zoning PD-11
Interior
Interior Features Kitchen - Island, Dining Area, Primary Bath(s), Upgraded Countertops, Crown Moldings, Floor Plan - Open
Hot Water Natural Gas
Heating Forced Air
Cooling Central A/C
Equipment Dishwasher, Disposal, Oven/Range - Gas, Microwave, Refrigerator
Fireplace N
Appliance Dishwasher, Disposal, Oven/Range - Gas, Microwave, Refrigerator
Heat Source Natural Gas
Exterior
Parking Features Garage Door Opener
Garage Spaces 1.0
Amenities Available Common Grounds, Tot Lots/Playground
Water Access N
Roof Type Architectural Shingle
Accessibility None
Attached Garage 1
Total Parking Spaces 1
Garage Y
Building
Story 3
Foundation Concrete Perimeter
Sewer Public Sewer
Water Public
Architectural Style Traditional
Level or Stories 3
Additional Building Above Grade, Below Grade
Structure Type 9'+ Ceilings
New Construction N
Schools
Elementary Schools Clarksburg
Middle Schools Rocky Hill
High Schools Clarksburg
School District Montgomery County Public Schools
Others
Pets Allowed Y
HOA Fee Include Ext Bldg Maint,Common Area Maintenance
Senior Community No
Tax ID 160203752904
Ownership Fee Simple
SqFt Source Estimated
Special Listing Condition Standard
Pets Allowed Case by Case Basis

GET MORE INFORMATION
REALTOR® | Lic# 680913
9251 Baltimore Nation Pike Suite D Ellicott City, MD, 21042






