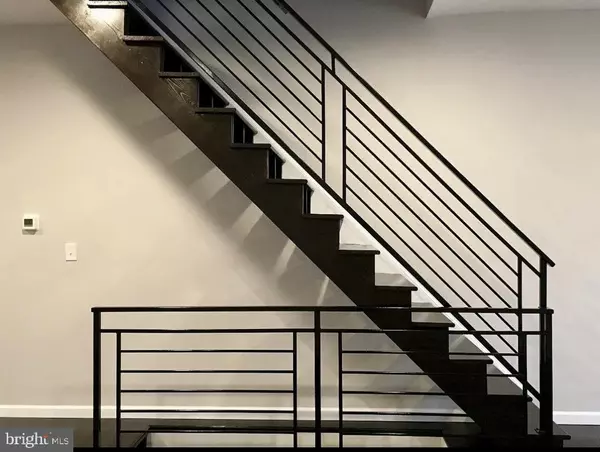3 Beds
2 Baths
1,440 SqFt
3 Beds
2 Baths
1,440 SqFt
OPEN HOUSE
Sun Aug 03, 12:00pm - 2:00pm
Key Details
Property Type Single Family Home, Townhouse
Sub Type Twin/Semi-Detached
Listing Status Active
Purchase Type For Sale
Square Footage 1,440 sqft
Price per Sqft $197
Subdivision Germantown (East)
MLS Listing ID PAPH2523518
Style Straight Thru
Bedrooms 3
Full Baths 1
Half Baths 1
HOA Y/N N
Abv Grd Liv Area 1,440
Year Built 1905
Annual Tax Amount $3,954
Tax Year 2025
Lot Size 1,900 Sqft
Acres 0.04
Lot Dimensions 20.00 x 95.00
Property Sub-Type Twin/Semi-Detached
Source BRIGHT
Property Description
The main level showcases elegant chocolate bamboo flooring, creating a warm, upscale feel. The designer kitchen includes white shaker cabinets with soft-close drawers, overhead pendant lighting, striking black granite countertops, a mosaic tile backsplash, and Whirlpool stainless steel appliances. The center island is perfect for meal prep, casual dining, or hosting guests.
Just off the kitchen is a large mudroom, perfect for a laundry area, and a convenient powder room—ideal for guests.
Tall windows throughout flood the home with natural sunlight, enhancing the clean, neutral tones. Freshly painted walls and sleek iron railings add a modern, stylish touch.
Upstairs, you'll find three generously sized bedrooms with soft gray carpeting and crisp white trim—perfect for any color palette. The full bathroom features a tub and modern finishes.
Head down to the finished basement, complete with plush carpeting. This versatile space can serve as an additional entertainment area or a quiet home office. You'll also find all the home's mechanicals here.
Notable Updates & Features:
Updated electrical and plumbing systems
HVAC system installed in 2018, with the balance of a 10-year parts warranty
New roof (2018) with warranty coverage through 2028
Hot water heater replaced in 2023
Quarterly pest control service since 2019
HVAC system has been routinely maintained and serviced
Updated siding and Dry-vit exterior.
Lastly Enjoy the outdoors with a welcoming front patio and a spacious rear brick/concrete yard—an ideal extension of your living space for up to nine months of the year.
Schedule your private tour today—this is one you don't want to miss!
Location
State PA
County Philadelphia
Area 19144 (19144)
Zoning RSA3
Rooms
Basement Fully Finished
Main Level Bedrooms 3
Interior
Hot Water Natural Gas
Heating Forced Air
Cooling Central A/C
Flooring Wood
Inclusions Large Screen wall mount TV
Equipment Built-In Microwave, Dishwasher, Refrigerator, Oven/Range - Gas
Fireplace N
Appliance Built-In Microwave, Dishwasher, Refrigerator, Oven/Range - Gas
Heat Source Natural Gas
Exterior
Water Access N
Accessibility None
Garage N
Building
Story 2
Foundation Brick/Mortar
Sewer Public Sewer
Water Public
Architectural Style Straight Thru
Level or Stories 2
Additional Building Above Grade, Below Grade
New Construction N
Schools
School District The School District Of Philadelphia
Others
Pets Allowed Y
Senior Community No
Tax ID 592131900
Ownership Fee Simple
SqFt Source Assessor
Acceptable Financing FHA, Conventional, Cash
Horse Property N
Listing Terms FHA, Conventional, Cash
Financing FHA,Conventional,Cash
Special Listing Condition Standard
Pets Allowed No Pet Restrictions

GET MORE INFORMATION
REALTOR® | Lic# 680913
9251 Baltimore Nation Pike Suite D Ellicott City, MD, 21042






