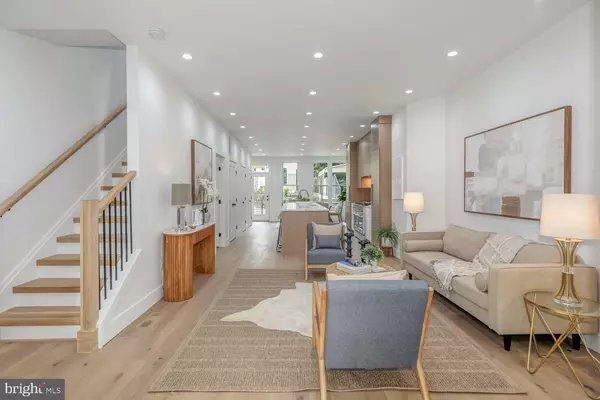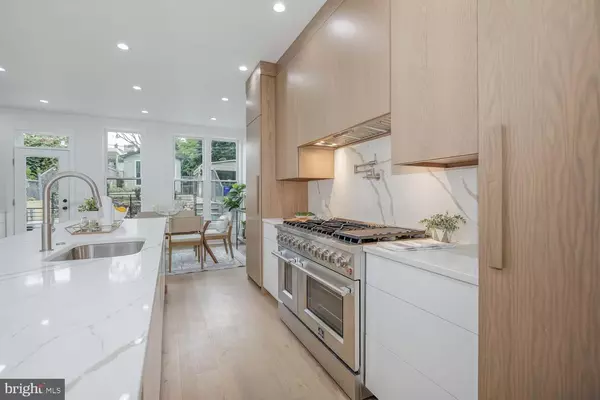4 Beds
4 Baths
2,205 SqFt
4 Beds
4 Baths
2,205 SqFt
OPEN HOUSE
Sun Aug 10, 2:00pm - 4:00pm
Key Details
Property Type Townhouse
Sub Type Interior Row/Townhouse
Listing Status Active
Purchase Type For Sale
Square Footage 2,205 sqft
Price per Sqft $657
Subdivision Columbia Heights
MLS Listing ID DCDC2214674
Style Traditional
Bedrooms 4
Full Baths 3
Half Baths 1
HOA Y/N N
Abv Grd Liv Area 2,205
Year Built 1925
Annual Tax Amount $1,950
Tax Year 2024
Lot Size 2,561 Sqft
Acres 0.06
Property Sub-Type Interior Row/Townhouse
Source BRIGHT
Property Description
Walk inside and discover three beautifully finished levels designed for modern living. The main floor is a grand open floor plan that welcomes you with beautiful wood floors and TONS of natural light from oversized windows.
At the heart of the home is an unbelievably HUGE center kitchen island that will be the focal point of every gathering. With a show-stopping kitchen featuring top of the line appliances—including an 8-burner gas range, quartz countertops, and CUSTOM cabinetry that you must see in person to believe – this is where you will live in this house. A half bath for guests completes the main level.
Go out back to a beautiful stone patio that leads to a grassy backyard. The rear of the house is fully fenced and has a completely rebuilt detached garage.
Upstairs has two bedrooms that share a well-appointed hall bath, while the owner's suite (3rd bedroom upstairs) has vaulted ceilings, features a custom closet and a luxurious bath with glass-enclosed shower and great light!. There is also extra built in storage in the room – look up to find it!
The lower level is designed for maximum flexibility, featuring a spacious rec room/ living room with a wet bar, an additional bedroom with full bath and great closet, and a private exit to the back of the house.
1438 Taylor is SO CLOSE to many neighborhood favorites like Little Coco's, multiple trails and bike paths, Honeymoon Chicken and so much more. This is your new home! Come and get it before it's gone!
Location
State DC
County Washington
Zoning UNKNOWN
Direction North
Rooms
Basement Fully Finished, Heated, Improved, Rear Entrance, Windows
Interior
Interior Features Bathroom - Walk-In Shower, Built-Ins, Dining Area, Floor Plan - Open, Kitchen - Gourmet, Kitchen - Island, Primary Bath(s), Recessed Lighting, Upgraded Countertops, Wet/Dry Bar, Wood Floors
Hot Water Natural Gas
Heating Hot Water
Cooling Central A/C
Inclusions Detached garage that's been completely rebuilt!
Equipment Built-In Microwave, Dishwasher, Disposal, Dryer, Oven/Range - Gas, Range Hood, Refrigerator, Stainless Steel Appliances, Washer, Water Heater
Fireplace N
Appliance Built-In Microwave, Dishwasher, Disposal, Dryer, Oven/Range - Gas, Range Hood, Refrigerator, Stainless Steel Appliances, Washer, Water Heater
Heat Source Natural Gas
Laundry Dryer In Unit, Washer In Unit
Exterior
Parking Features Garage Door Opener, Garage - Rear Entry
Garage Spaces 1.0
Water Access N
Accessibility None
Total Parking Spaces 1
Garage Y
Building
Story 3
Foundation Slab
Sewer Public Sewer
Water Public
Architectural Style Traditional
Level or Stories 3
Additional Building Above Grade
New Construction N
Schools
Elementary Schools Powell
Middle Schools Deal
School District District Of Columbia Public Schools
Others
Senior Community No
Tax ID 2694//0038
Ownership Fee Simple
SqFt Source Assessor
Special Listing Condition Standard

GET MORE INFORMATION
REALTOR® | Lic# 680913
9251 Baltimore Nation Pike Suite D Ellicott City, MD, 21042






