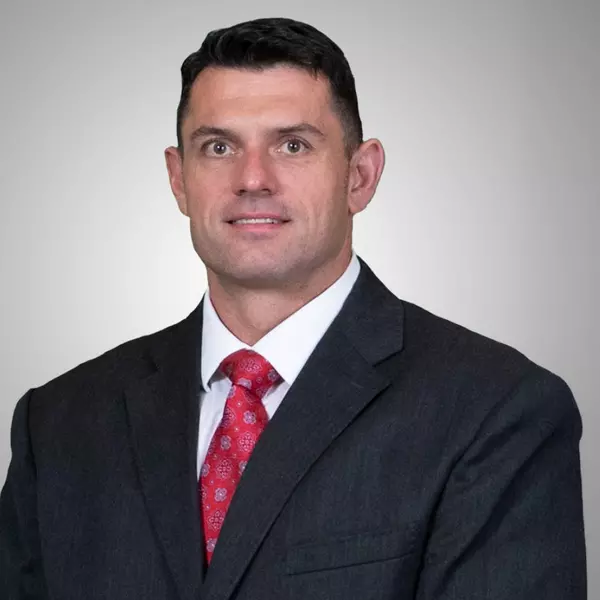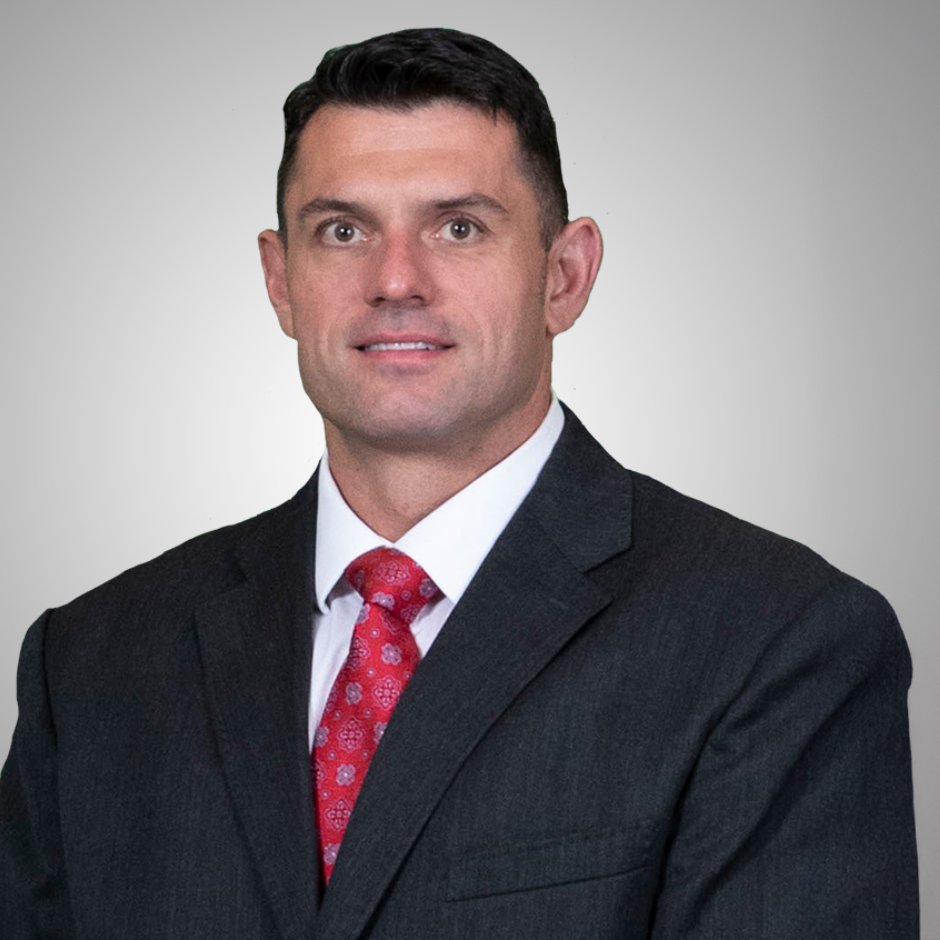
7 Beds
8 Baths
5,072 SqFt
7 Beds
8 Baths
5,072 SqFt
Key Details
Property Type Single Family Home
Sub Type Detached
Listing Status Coming Soon
Purchase Type For Sale
Square Footage 5,072 sqft
Price per Sqft $483
Subdivision Chevy Chase
MLS Listing ID DCDC2224182
Style Contemporary
Bedrooms 7
Full Baths 6
Half Baths 2
HOA Y/N N
Abv Grd Liv Area 3,878
Year Built 2024
Available Date 2025-09-29
Annual Tax Amount $4,987
Tax Year 2024
Lot Size 4,611 Sqft
Acres 0.11
Lot Dimensions 0.00 x 0.00
Property Sub-Type Detached
Source BRIGHT
Property Description
Inside, the space is a thoughtful showcase of elegant design and high-quality finishes. Sunlight pours through large windows, brightening the rich red oak hardwood floors and emphasizing the meticulous craftsmanship. An integrated elevator offers effortless access to all levels, making daily life smooth and comfortable.
The gourmet kitchen is a chef's dream, featuring German-imported Leicht cabinets, premium Wolf and SubZero appliances, and sleek Dekton countertops—ideal for entertaining or quiet evenings at home. High ceilings throughout the house enhance the sense of space, while the lofted ceilings in the rear family area add a distinctive architectural appeal.
Upstairs, three generous bedrooms provide comfort and privacy. The primary suite, taking up the entire third floor, serves as a luxurious retreat with a lounge and wet bar, expansive walk-in closets, and a spa-inspired bathroom with a freestanding soaking tub surrounded by imported Porcelanosa tiles. Step outside onto the private rooftop deck for sweeping views of NW DC—your go-to spot for relaxing or hosting.
The lower level offers a versatile space perfect for unwinding, working, or working out. Two additional bedrooms and a full bath provide plenty of room for guests or private retreats. The two-car garage, complete with an EV charging station, combines practicality with style.
Above the garage, a fully self-contained accessory dwelling unit (ADU) features its own kitchen, bath, laundry, and spacious bedroom—perfect for visitors, live-in staff, or rental income.
With impeccable design and an unbeatable location, 6116 30th St NW presents an extraordinary opportunity for modern living in the heart of Chevy Chase, where style, comfort, and convenience come together seamlessly.
Location
State DC
County Washington
Zoning R-1B
Rooms
Other Rooms Den
Basement Full, Fully Finished, Interior Access, Outside Entrance, Rear Entrance, Sump Pump, Walkout Stairs, Walkout Level, Water Proofing System, Windows
Interior
Interior Features 2nd Kitchen, Bar, Bathroom - Tub Shower, Bathroom - Walk-In Shower, Bathroom - Soaking Tub, Combination Dining/Living, Elevator, Floor Plan - Open, Intercom, Kitchen - Island, Kitchen - Gourmet, Primary Bath(s), Recessed Lighting, Sprinkler System, Sound System, Upgraded Countertops, Walk-in Closet(s), Wood Floors
Hot Water Electric
Heating Forced Air, Heat Pump(s)
Cooling Central A/C
Flooring Engineered Wood
Equipment Built-In Microwave, Dishwasher, Disposal, Dryer - Electric, Freezer, Intercom, Microwave, Oven/Range - Electric, Refrigerator, Range Hood, Washer - Front Loading
Furnishings No
Fireplace N
Appliance Built-In Microwave, Dishwasher, Disposal, Dryer - Electric, Freezer, Intercom, Microwave, Oven/Range - Electric, Refrigerator, Range Hood, Washer - Front Loading
Heat Source Electric
Laundry Has Laundry
Exterior
Parking Features Garage - Rear Entry, Covered Parking, Garage Door Opener
Garage Spaces 2.0
Water Access N
Accessibility Elevator
Total Parking Spaces 2
Garage Y
Building
Story 4
Foundation Concrete Perimeter
Sewer Public Sewer
Water Public
Architectural Style Contemporary
Level or Stories 4
Additional Building Above Grade, Below Grade
Structure Type 9'+ Ceilings,Vaulted Ceilings
New Construction Y
Schools
School District District Of Columbia Public Schools
Others
Pets Allowed Y
Senior Community No
Tax ID 2335//0189
Ownership Fee Simple
SqFt Source 5072
Security Features Intercom,Carbon Monoxide Detector(s),Security System,Smoke Detector,Sprinkler System - Indoor
Acceptable Financing Conventional, Cash, VA, FHA
Listing Terms Conventional, Cash, VA, FHA
Financing Conventional,Cash,VA,FHA
Special Listing Condition Standard
Pets Allowed No Pet Restrictions

GET MORE INFORMATION

REALTOR® | Lic# 680913
9251 Baltimore Nation Pike Suite D Ellicott City, MD, 21042






