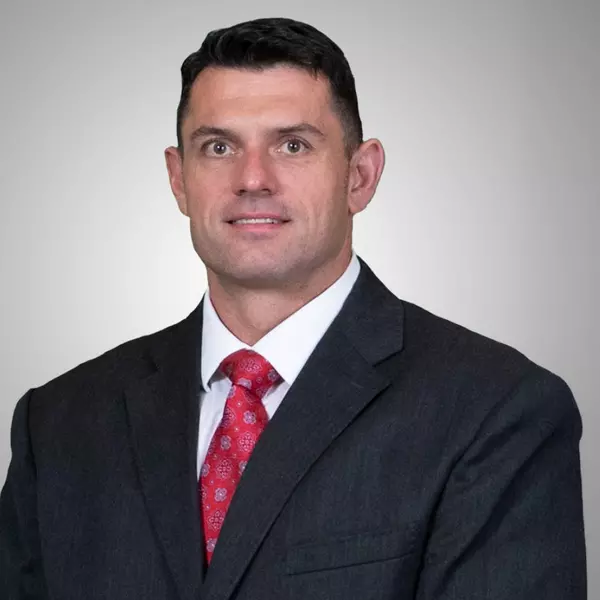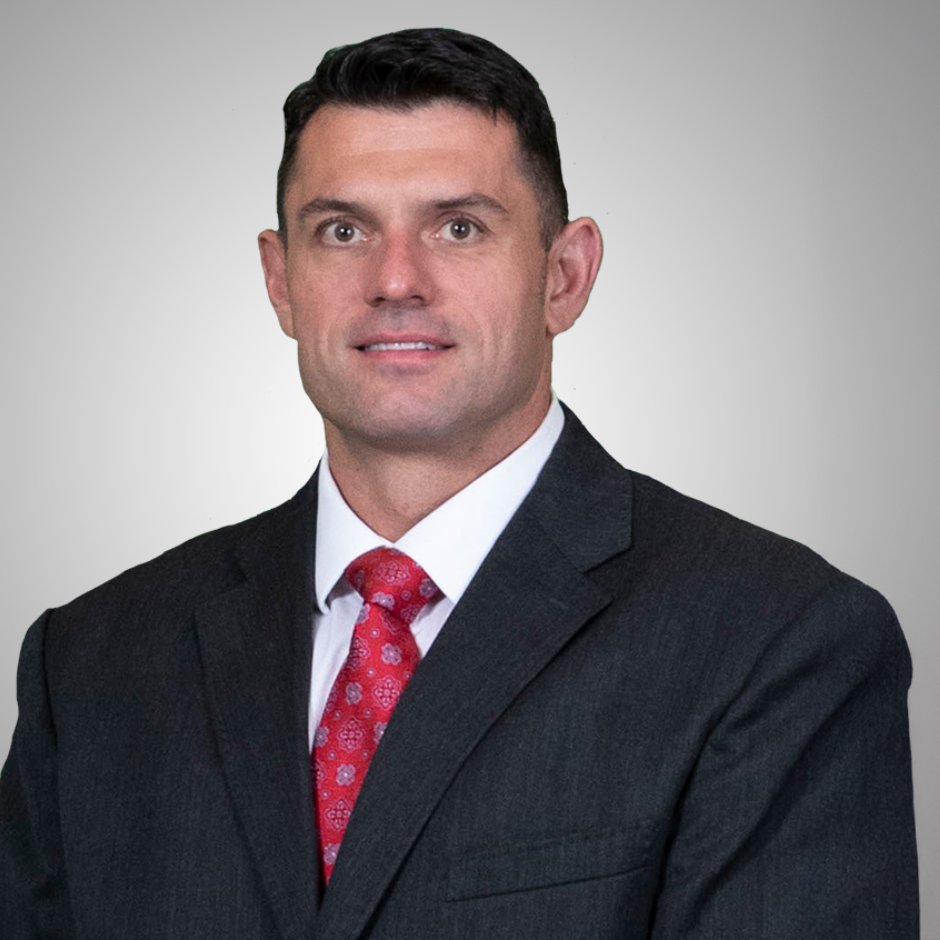
4 Beds
3 Baths
1,914 SqFt
4 Beds
3 Baths
1,914 SqFt
Open House
Sat Oct 18, 1:00pm - 3:00pm
Key Details
Property Type Townhouse
Sub Type End of Row/Townhouse
Listing Status Coming Soon
Purchase Type For Sale
Square Footage 1,914 sqft
Price per Sqft $235
Subdivision Village Of Harpers Choice
MLS Listing ID MDHW2060782
Style Traditional
Bedrooms 4
Full Baths 2
Half Baths 1
HOA Fees $525/mo
HOA Y/N Y
Abv Grd Liv Area 1,276
Year Built 1974
Available Date 2025-10-16
Annual Tax Amount $4,313
Tax Year 2024
Property Sub-Type End of Row/Townhouse
Source BRIGHT
Property Description
Filled with natural light from its end-unit design, The Balcony House offers a private balcony overlooking a peaceful, tree-lined green space, a front patio with a storage shed and room for BBQ or outdoor seating, and lush green grass surrounding the home — perfect for outdoor play or relaxing in the fresh air. As an end-unit, you'll appreciate added privacy, side windows, and serene views of the open greenery that make this home truly special.
Perfectly located just minutes from Columbia Gym, Fairway Hills Golf Club, Wilde Lake trails, and The Mall in Columbia, you'll enjoy convenient access to recreation, fitness, and dining options right at your doorstep. Set within one of Howard County's top-rated school districts, the home is near Clarksville Elementary School, Harpers Choice Middle School, and Wilde Lake High School, with multiple daycares and preschools within five minutes. Everyday essentials like Safeway, Starbucks, Howard County General Hospital, and Howard Community College are all nearby, while major routes including US-29 and MD-32 provide easy commutes to Baltimore and DC.
With its flexible four-bedroom layout, private green space, serene balcony views, and unbeatable Columbia location, The Balcony House offers the perfect blend of comfort, lifestyle, and community appeal. The HOA covers exterior maintenance, giving you peace of mind and more time to enjoy everything this wonderful home and neighborhood have to offer.
Location
State MD
County Howard
Zoning NT
Rooms
Other Rooms Living Room, Dining Room, Primary Bedroom, Bedroom 2, Kitchen, Family Room, Foyer, Bedroom 1, Bathroom 1, Primary Bathroom, Half Bath
Basement Daylight, Partial, Improved, Space For Rooms
Interior
Interior Features Built-Ins
Hot Water Electric
Heating Central
Cooling Central A/C
Fireplaces Number 1
Equipment Dishwasher, Disposal, Dryer, Exhaust Fan, Oven/Range - Electric, Refrigerator, Washer, Water Heater
Fireplace Y
Appliance Dishwasher, Disposal, Dryer, Exhaust Fan, Oven/Range - Electric, Refrigerator, Washer, Water Heater
Heat Source Electric
Laundry Basement, Washer In Unit, Dryer In Unit
Exterior
Utilities Available Electric Available
Amenities Available Reserved/Assigned Parking
Water Access N
Accessibility None
Garage N
Building
Story 3
Foundation Slab
Above Ground Finished SqFt 1276
Sewer Public Sewer
Water Public
Architectural Style Traditional
Level or Stories 3
Additional Building Above Grade, Below Grade
New Construction N
Schools
School District Howard County Public Schools
Others
Pets Allowed Y
HOA Fee Include Common Area Maintenance,Ext Bldg Maint,Insurance,Lawn Maintenance,Reserve Funds,Water,Other,Snow Removal,Sewer,Pest Control,Management
Senior Community No
Tax ID 1415025328
Ownership Condominium
SqFt Source 1914
Special Listing Condition Standard
Pets Allowed No Pet Restrictions

GET MORE INFORMATION

REALTOR® | Lic# 680913
9251 Baltimore Nation Pike Suite D Ellicott City, MD, 21042






